| Wall Thickness (in) | 1¾ |
|---|---|
| Floor Boards (in) | ¾ |
| Area (ft) | 16 ½ × 18 ½ = 305 ft2 |
| Ridge Height | 12 |
| Side Wall Height | 8 |
| Area w/ Roof Eaves ca. (ft) | 20 x 24 |
| Roof Area | 543 ft2 |
| Roofing Material | Shingles |
| Door(s) | Front door type T2 (5½ x 6½), Inner door type U (2½ x 6½), Inner door type U2 (2½ x 6½) |
| Window(s) | 1 pc Window Type A (2 × 2), 4 pcs Window Type C (3×4) |
| Terrace (ft) included | 16½ x 6½ = 107 ft2 |
| Package Size (LxHxW, ft) | 14 × 1 ½ × 4 / 1058 lb, 24 × 2 ½ × 4 / 3263 lb, 517 ½ × 2 × 4 / 2866 lb |
Little Villa 305
The Little Villa 305 is a classic cabin model with a large terrace and double doors. A spacious loft adds to the many great features of this attractive building.
The Little Villa 305 is a classic cabin model with a large terrace and double doors. A spacious loft adds to the many great features of this attractive building.
Be the first to review “Little Villa 305” Cancel reply
HOW TO ORDER
- See our Shop Page for a list of available models.
- Include the name(s) of the product(s) you wish to order in your message.
- We will get back to you as soon as possible.
Related products
Little Villa 215 is our premier "outlaw" model, just under the maximum square footage for building without a permit in most states.
The Little Villa 323 is a stunner! Large double glass windows and a large glass double door make this model stand out as a lovely addition to any property.
Provides ample space for a workshop or storage. Double doors ensure ease of access no matter the use.
Serves dual purposes with an indoor space for your yard tools or lawn furniture, as well as a covered space for firewood.
Offers a spacious indoor storage area as well as a covered canopy for storage, parking, or guests.
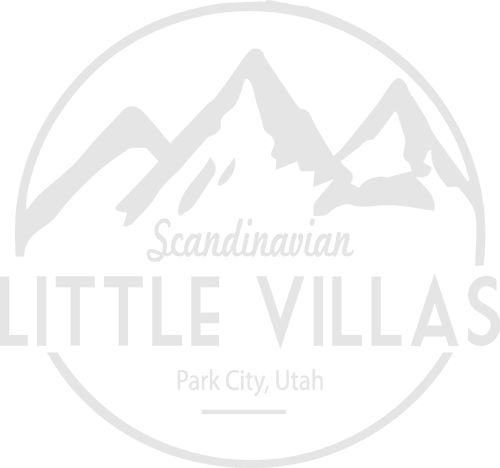

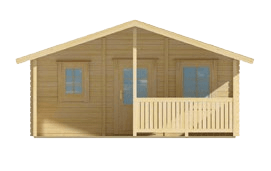
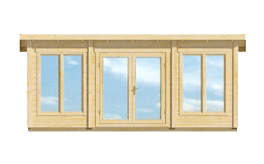
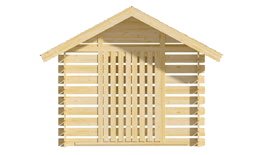
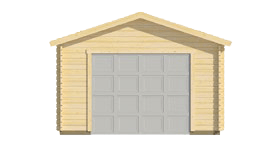
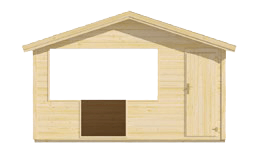
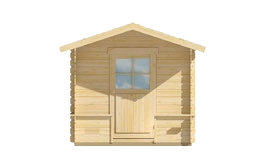
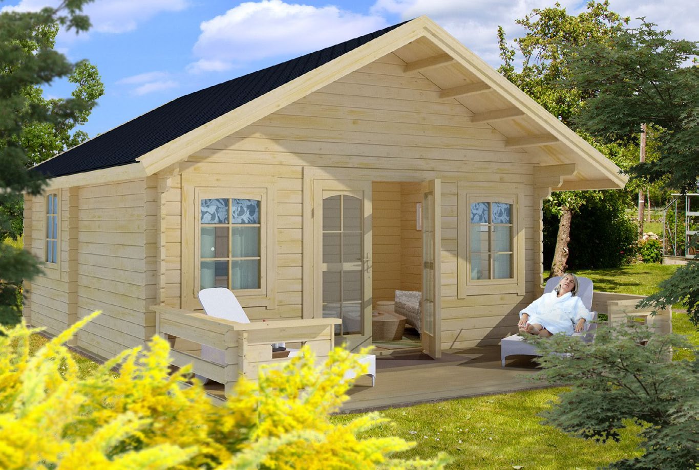
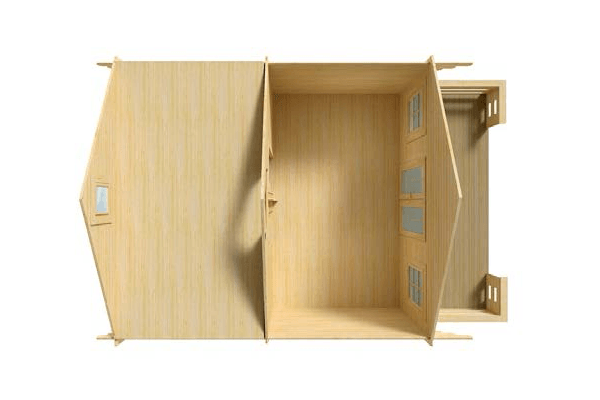
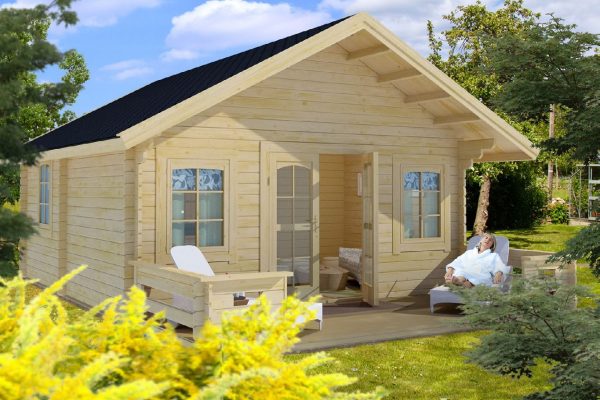
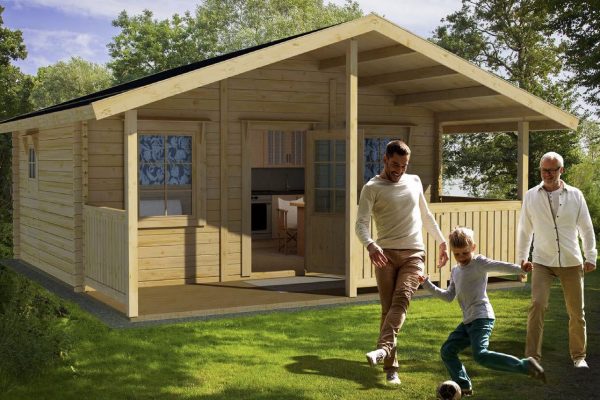
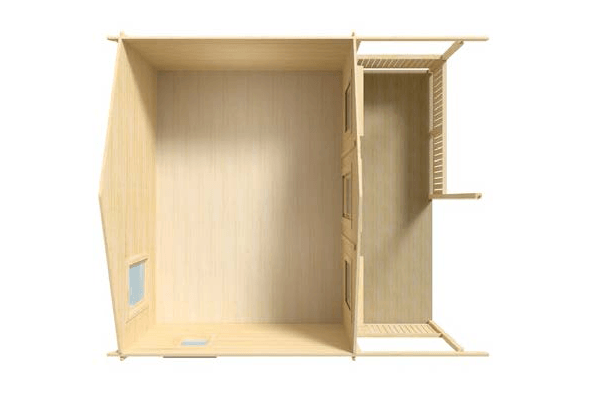
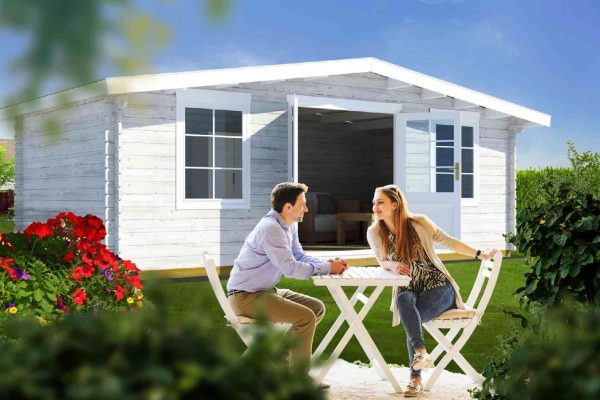
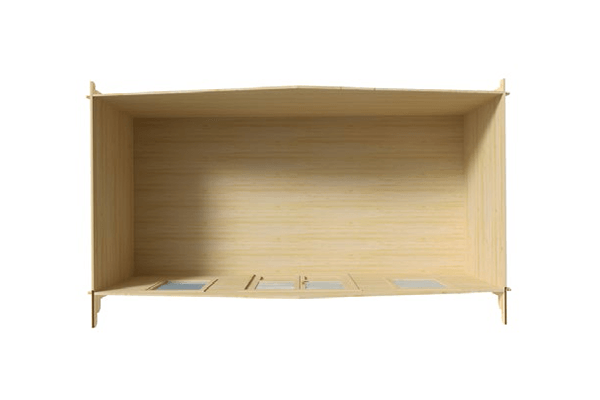
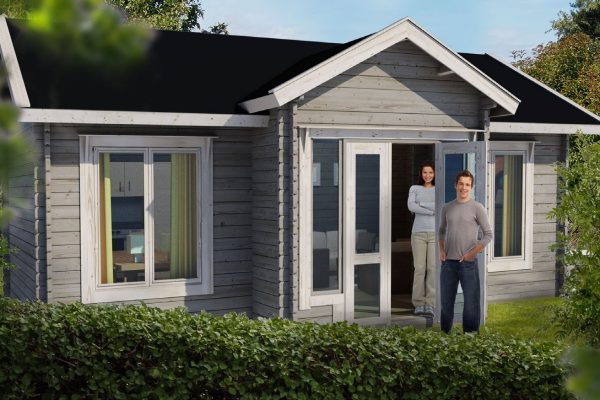
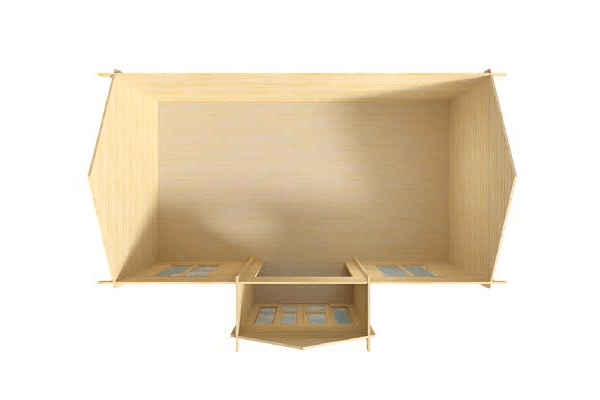
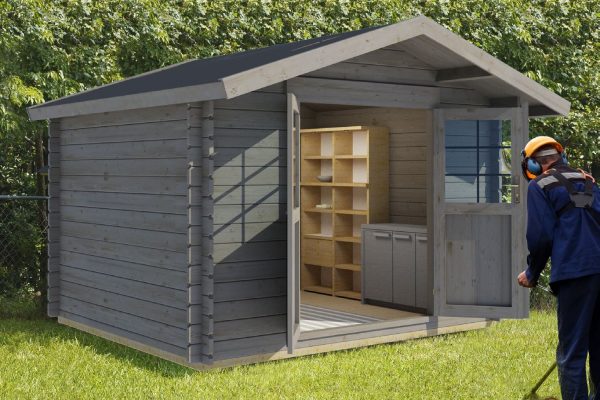
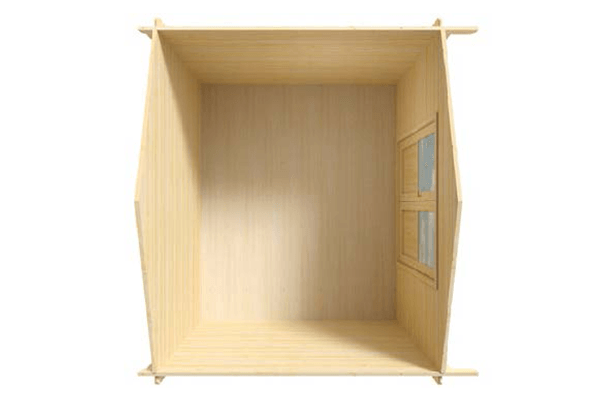
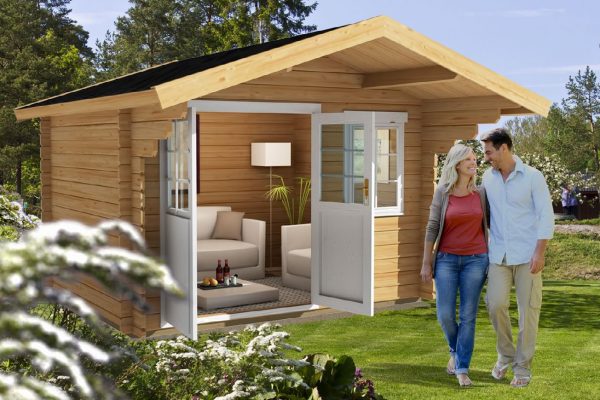
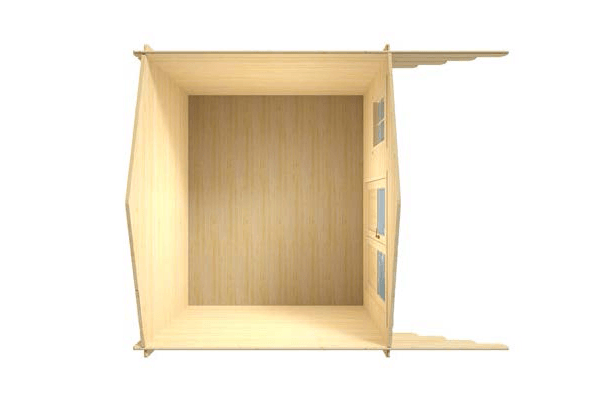
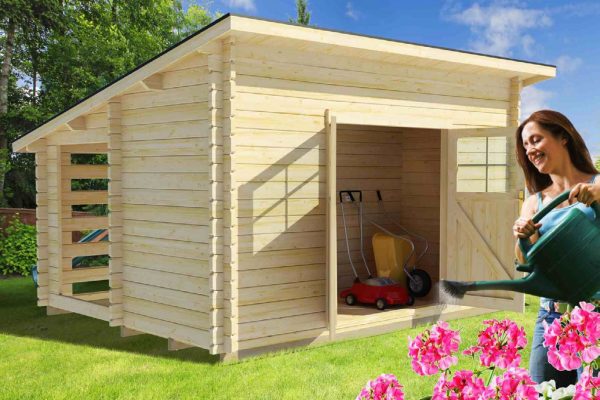
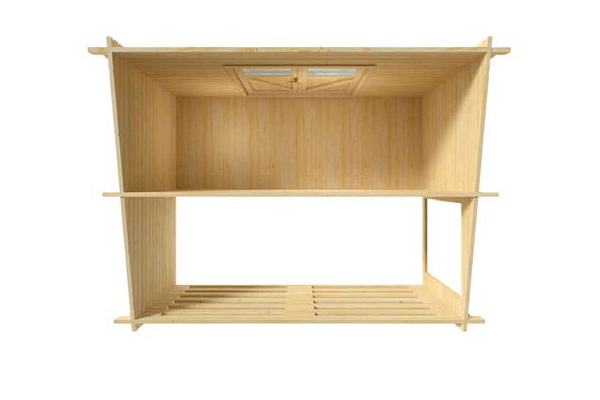
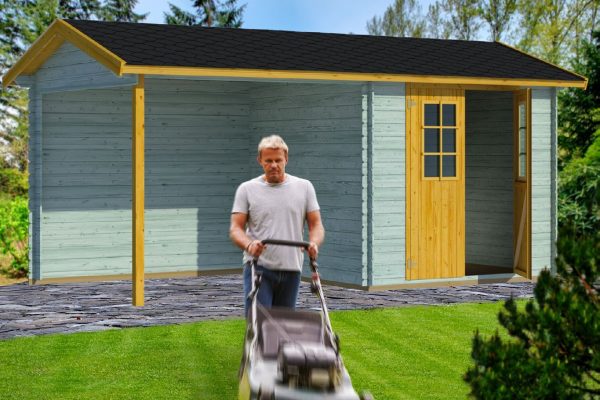
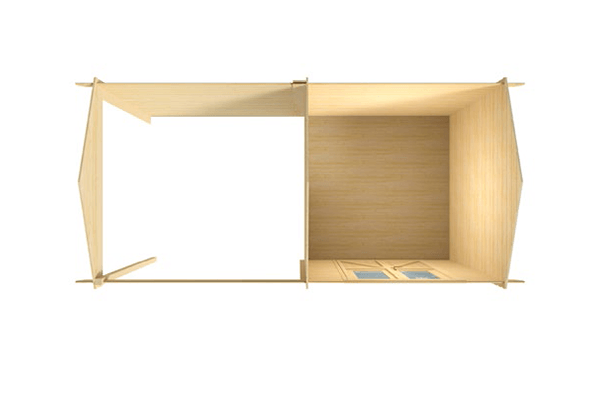
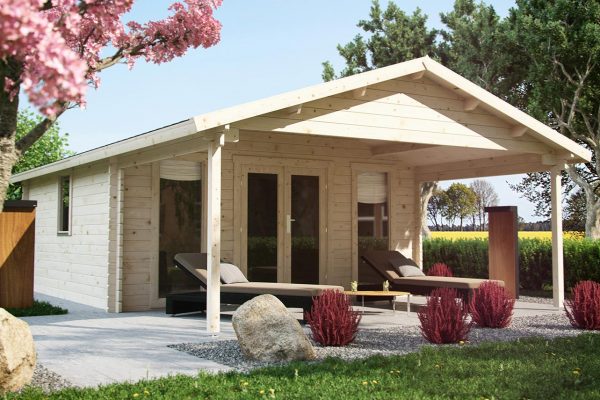

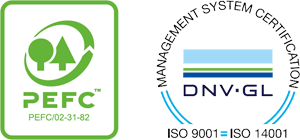
Reviews
There are no reviews yet.